Arborwood Apartments - Apartment Living in Indianapolis, IN
About
Office Hours
Monday and Tuesday 10:00 AM to 6:00 PM. Wednesday 1:00 PM to 6:00 PM. Thursday and Friday 10:00 AM to 6:00 PM.
Tour our newly renovated one, two, three, and four bedroom apartments for rent in South Indianapolis! Arborwood features a modern design with stainless steel appliances, new kitchen cabinets, countertops, and lighting fixtures. Each of our spacious apartment homes also includes an in-home washer and dryer, walk-in closets, and private entrance. Elevate your living experience at Arborwood Apartments.
Experience exceptional community amenities that transform our apartment community into a true haven. Embrace an active lifestyle on our dynamic basketball court, indulge in the refreshing allure of our sparkling swimming pool, or elevate your fitness journey at our cutting-edge workout facility. At our pet-friendly apartments in Southwest Indy, we warmly welcome your companions, providing them with a dedicated bark park and convenient pet waste stations. Connect with us today to make Arborwood Apartments your new home.
Strategically located off Mann Road in Southwest Indianapolis, Arborwood Apartments places you amidst a tapestry of restaurants, shopping havens, schools, and beyond with the airport, Camby, Decatur, and Greenwood all within easy reach. Revel in the proximity to the expansive Southwestway Park offering a realm of recreational possibilities. Your new home isn't just an apartment; it's a gateway to a world of cultural wonders, festivals, and museums that beckon you to explore.
Click here to apply for FREE!Specials
FREE application special
Valid 2025-04-07 to 2025-04-27
Apply for free for a limited time.
Floor Plans
1 Bedroom Floor Plan
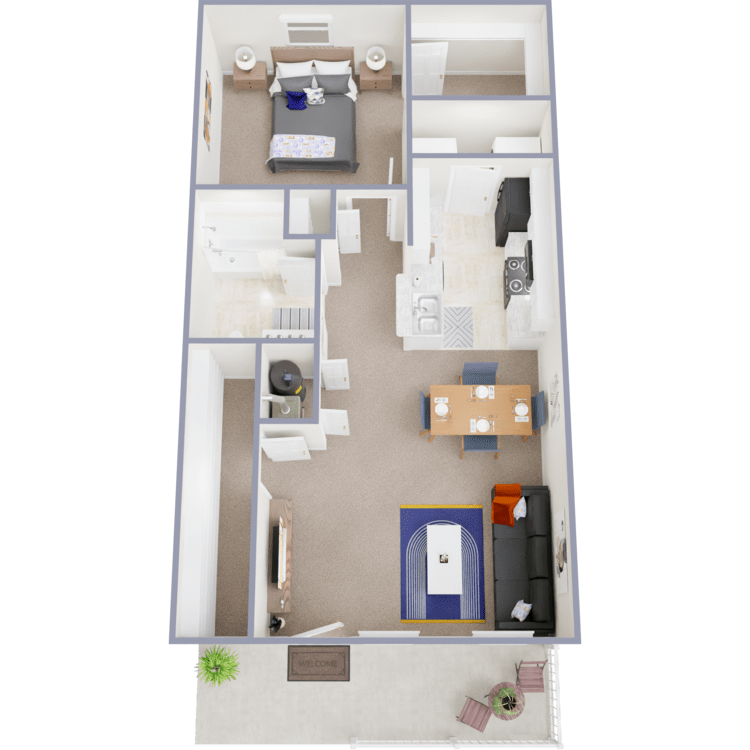
The Ninebark
Details
- Beds: 1 Bedroom
- Baths: 1
- Square Feet: 792
- Rent: $1221
- Deposit: $300
Floor Plan Amenities
- New All-electric Kitchen
- Balcony or Patio
- Cable Ready
- Carpeted Floors
- Central Air Conditioning and Heating
- Dishwasher
- Refrigerator
- Vinyl Plank Floors
- Views Available
- Washer and Dryer Connections
- Washer and Dryer in Home
- New Cabinetry *
* In Select Apartment Homes
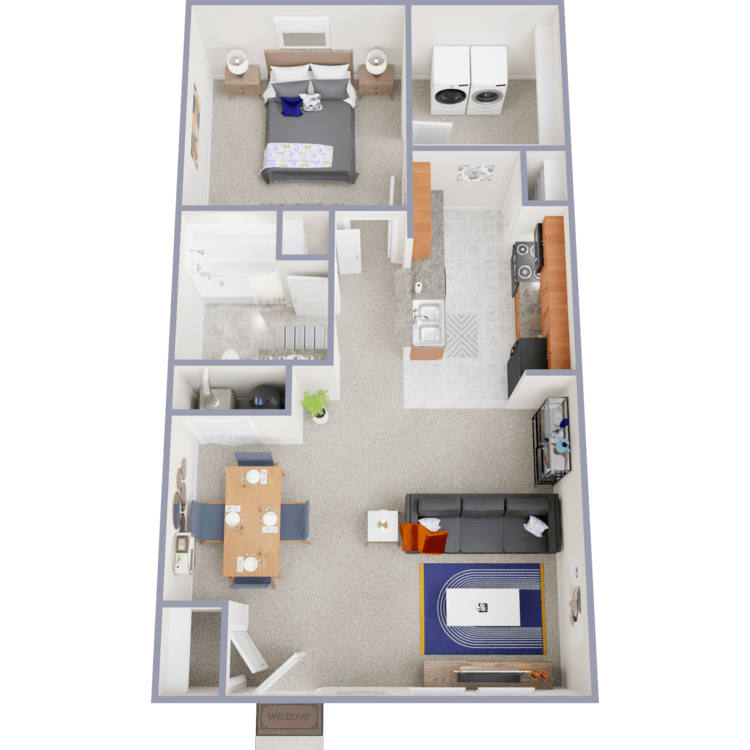
The Hawthorn
Details
- Beds: 1 Bedroom
- Baths: 1
- Square Feet: 818
- Rent: $1121-$1171
- Deposit: $300
Floor Plan Amenities
- New All-electric Kitchen
- Balcony or Patio
- Brushed Nickel Hardware
- Brushed Nickel Light Fixtures
- Cable Ready
- Carpeted Floors
- Ceiling Fans
- Central Air Conditioning and Heating
- Dishwasher
- Private Entrance
- Refrigerator
- Vinyl Plank Floors
- Upgraded Countertops
- Views Available
- Walk-in Closets
- Washer and Dryer in Home
* In Select Apartment Homes
2 Bedroom Floor Plan
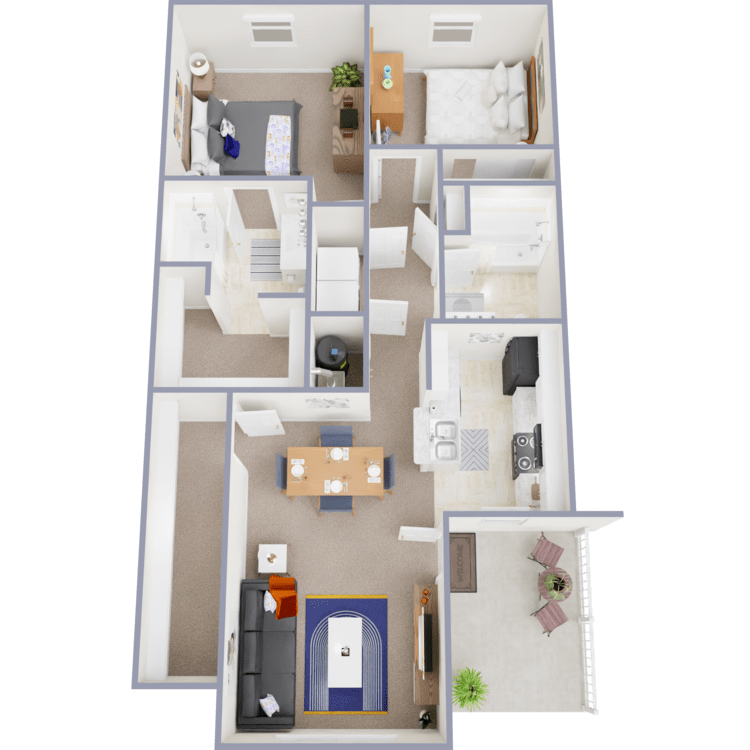
The Driftwood
Details
- Beds: 2 Bedrooms
- Baths: 2
- Square Feet: 942
- Rent: $1321-$1371
- Deposit: $300
Floor Plan Amenities
- New All-electric Kitchen
- Balcony or Patio
- Cable Ready
- Carpeted Floors
- Central Air Conditioning and Heating
- Dishwasher
- Refrigerator
- Vinyl Plank Floors
- Views Available
- Washer and Dryer Connections
- Washer and Dryer in Home
* In Select Apartment Homes
Floor Plan Photos
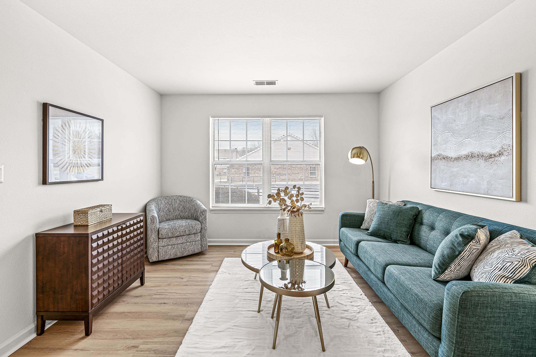
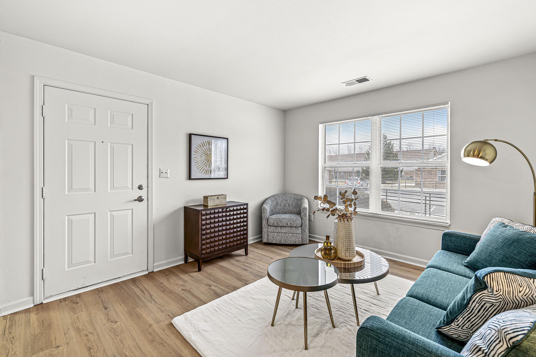
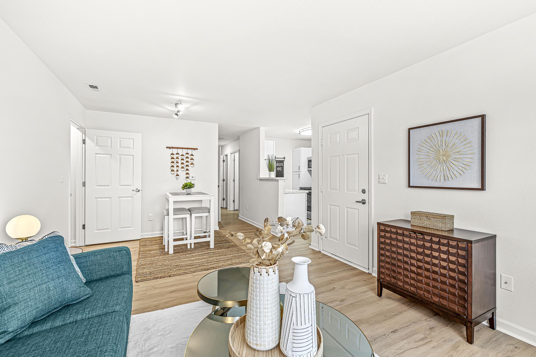
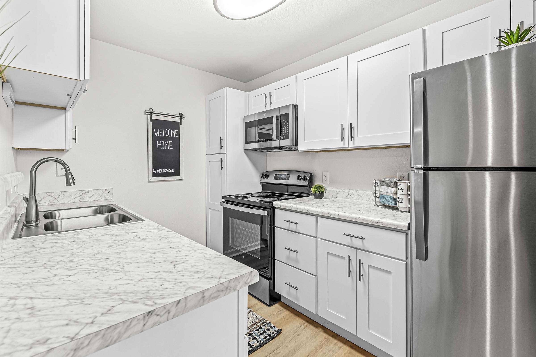
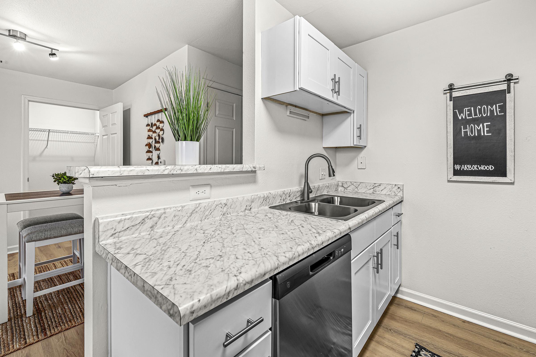
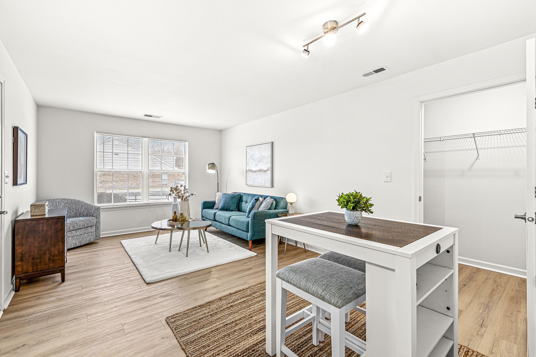
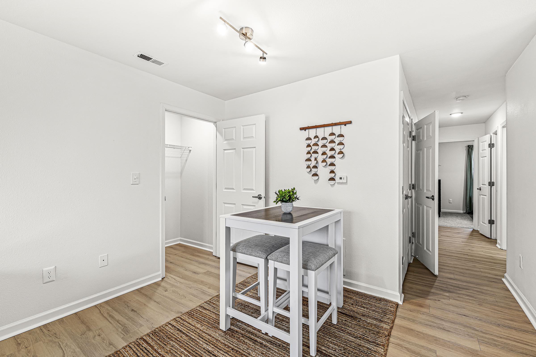
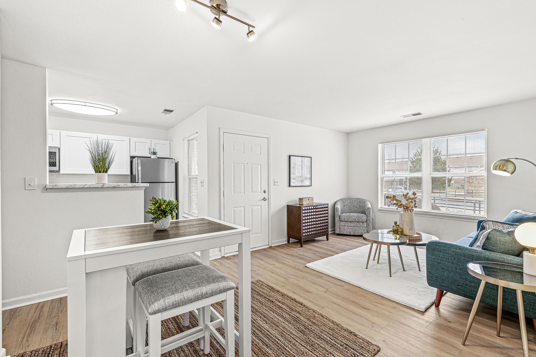
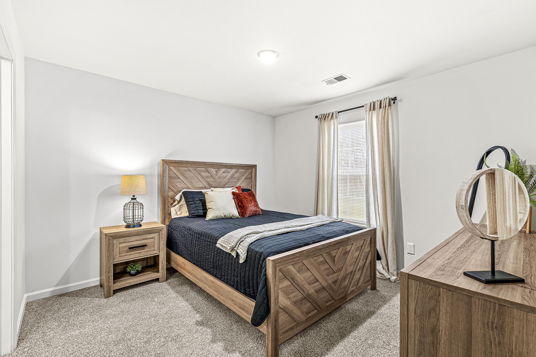
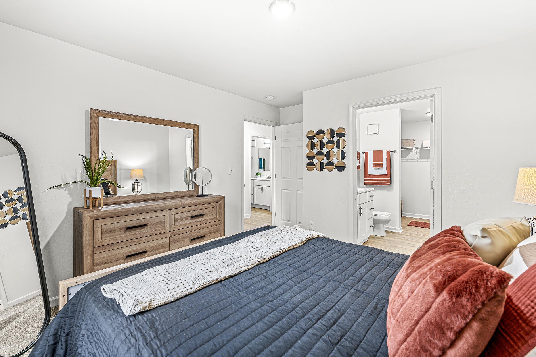
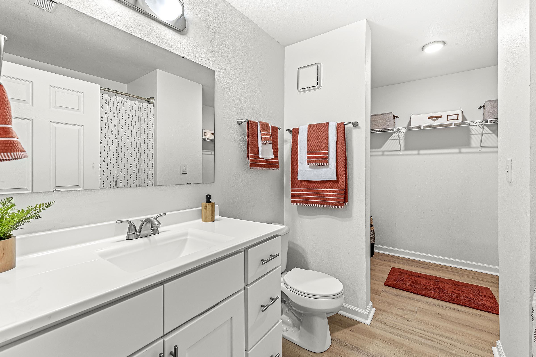
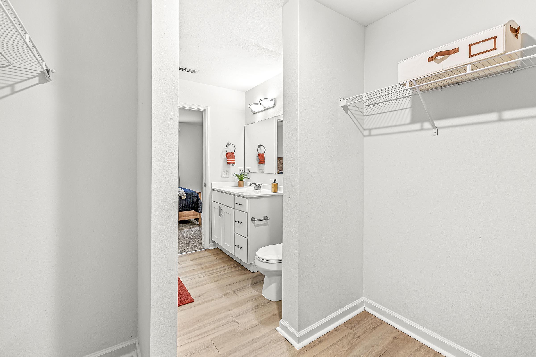
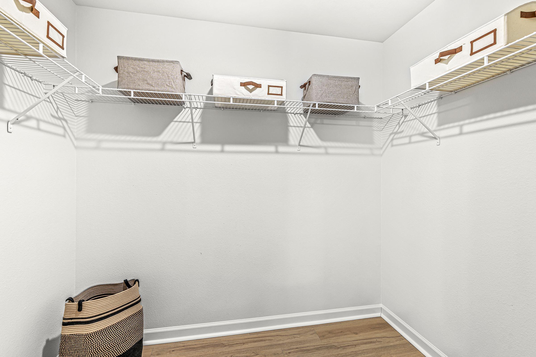
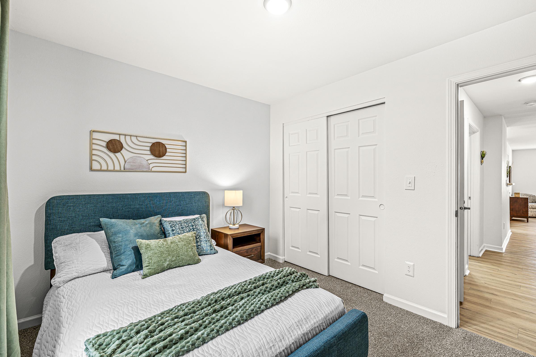
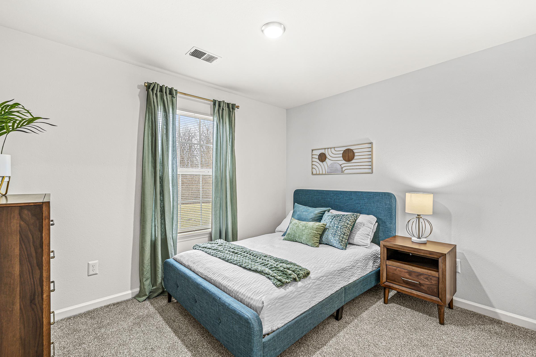
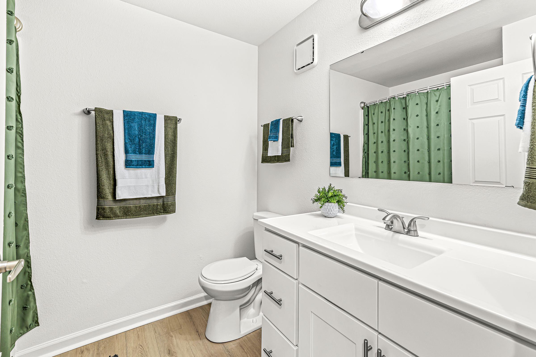
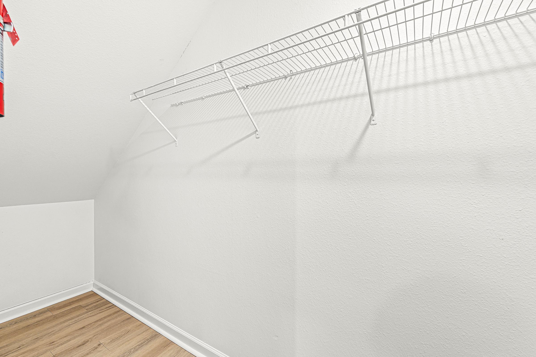
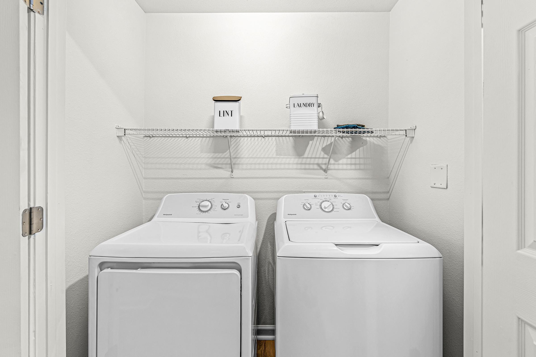
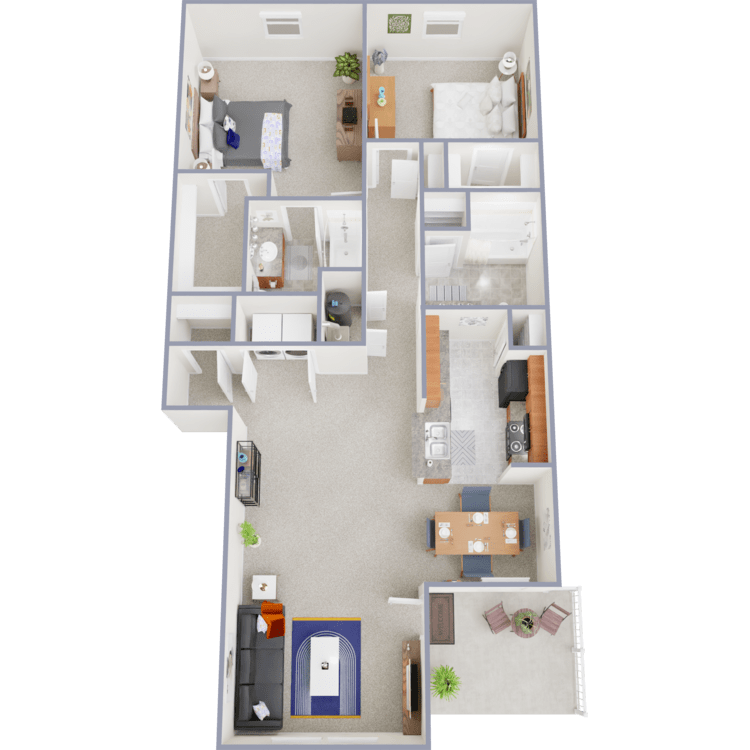
The Borkhardt
Details
- Beds: 2 Bedrooms
- Baths: 2
- Square Feet: 1243
- Rent: $1371-$1421
- Deposit: $300
Floor Plan Amenities
- New All-electric Kitchen
- Balcony or Patio
- Brushed Nickel Hardware
- Brushed Nickel Light Fixtures
- Cable Ready
- Carpeted Floors
- Ceiling Fans
- Central Air Conditioning and Heating
- Dishwasher
- Private Entrance
- Refrigerator
- Vinyl Plank Floors
- Upgraded Countertops
- Views Available
- Walk-in Closets
- Washer and Dryer in Home
* In Select Apartment Homes
3 Bedroom Floor Plan
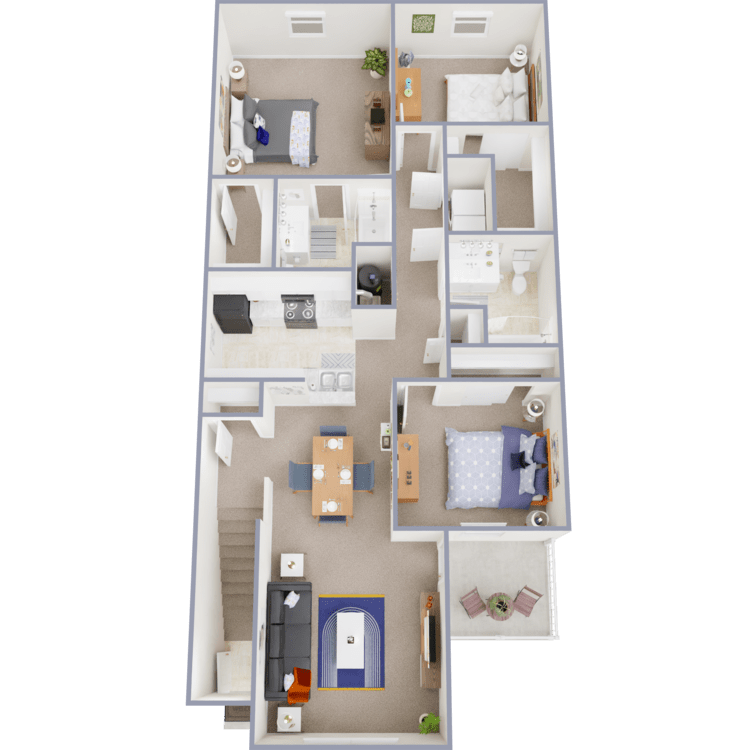
The Fern
Details
- Beds: 3 Bedrooms
- Baths: 2
- Square Feet: 1202
- Rent: $1521-$1571
- Deposit: $300
Floor Plan Amenities
- New All-electric Kitchen
- Balcony or Patio
- Cable Ready
- Carpeted Floors
- Central Air Conditioning and Heating
- Dishwasher
- Refrigerator
- Vinyl Plank Floors
- Views Available
- Washer and Dryer Connections
- Washer and Dryer in Home
* In Select Apartment Homes
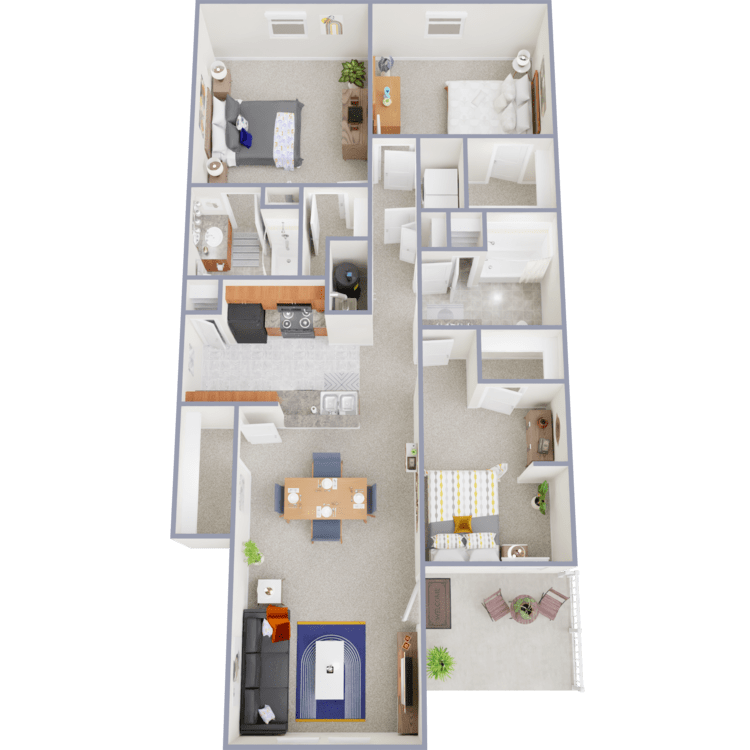
The Pine
Details
- Beds: 3 Bedrooms
- Baths: 2
- Square Feet: 1328
- Rent: $1571-$1621
- Deposit: $300
Floor Plan Amenities
- New All-electric Kitchen
- Balcony or Patio
- Brushed Nickel Hardware
- Brushed Nickel Light Fixtures
- Cable Ready
- Carpeted Floors
- Ceiling Fans
- Central Air Conditioning and Heating
- Dishwasher
- Private Entrance
- Refrigerator
- Vinyl Plank Floors
- Upgraded Countertops
- Views Available
- Walk-in Closets
- Washer and Dryer in Home
* In Select Apartment Homes
Floor Plan Photos
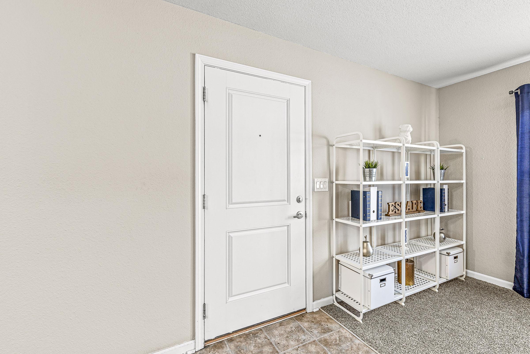
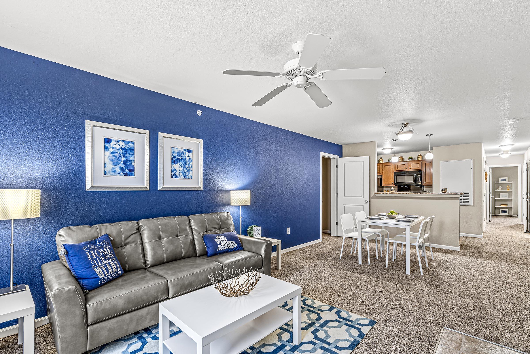
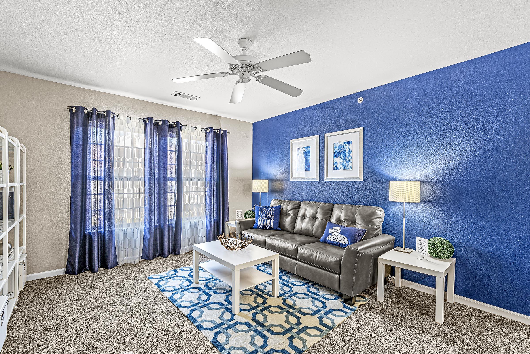
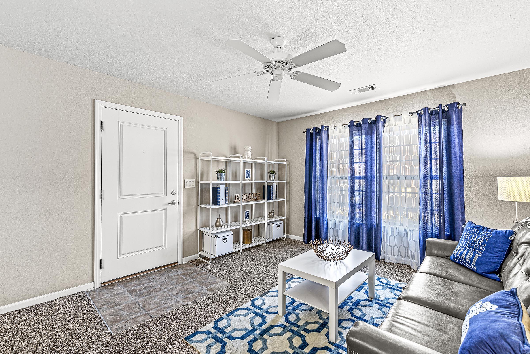
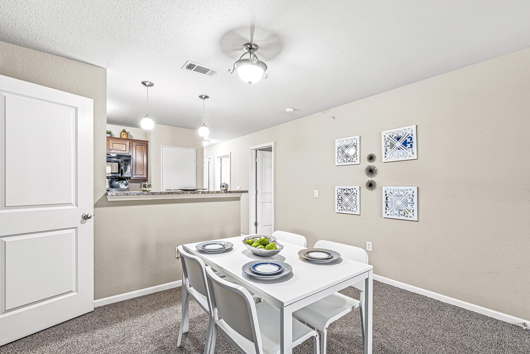
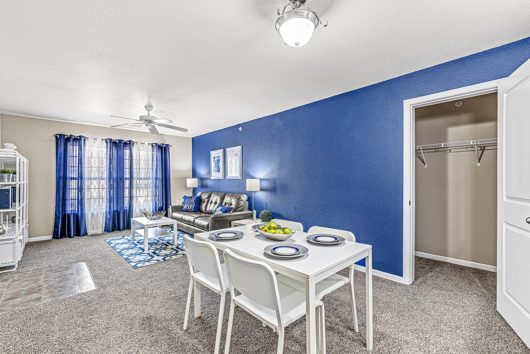
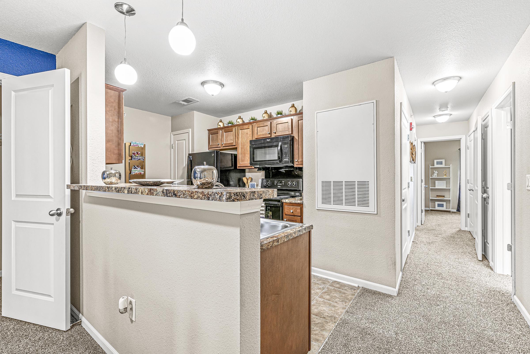
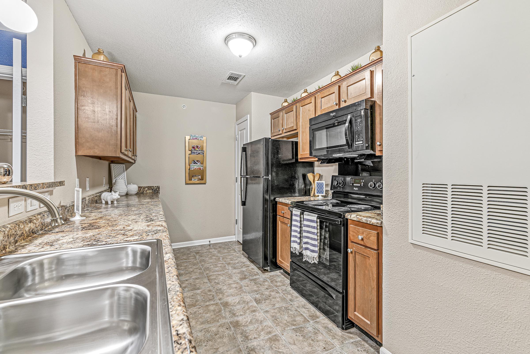
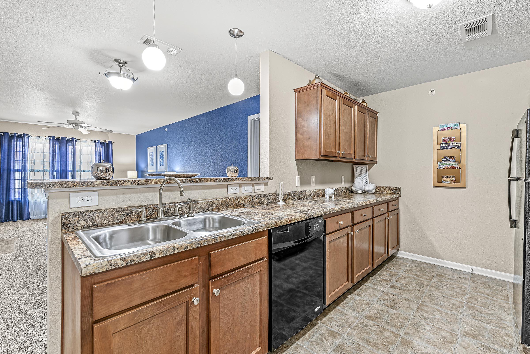
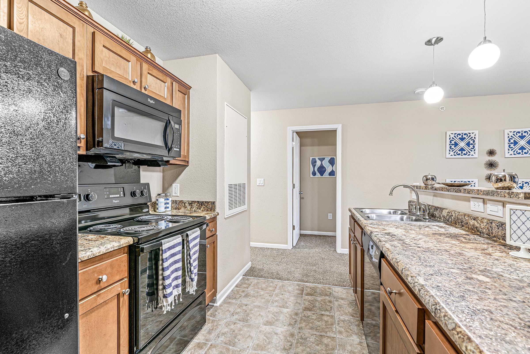
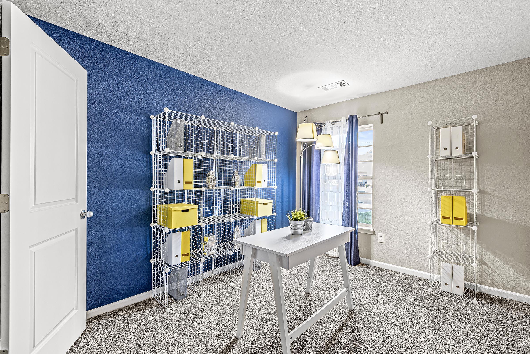
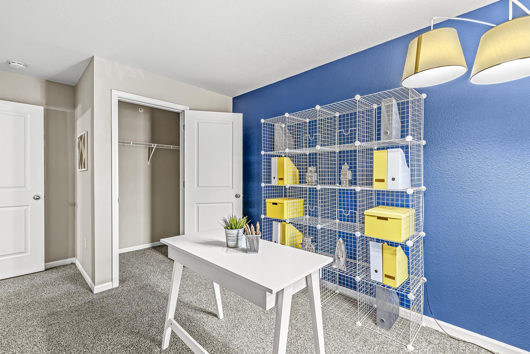
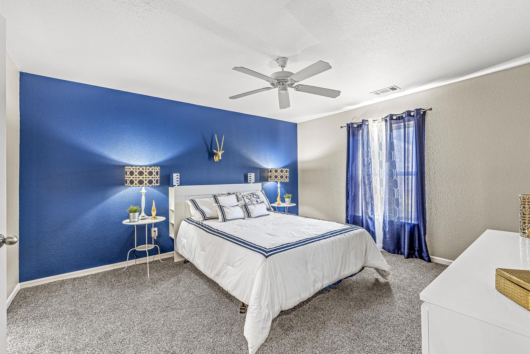
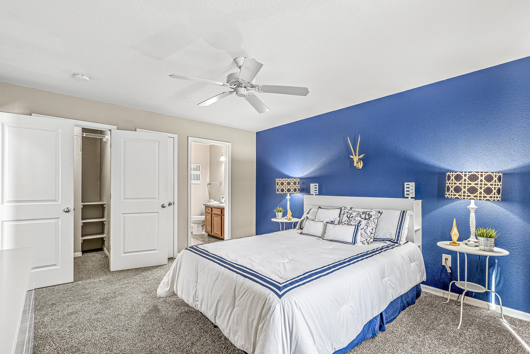
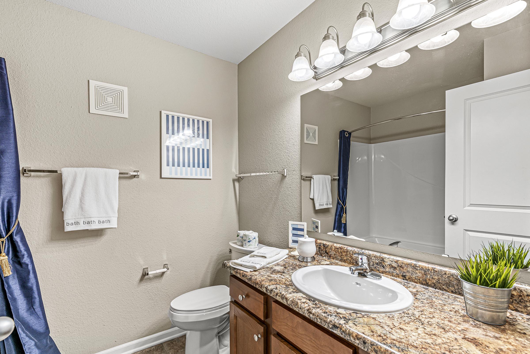
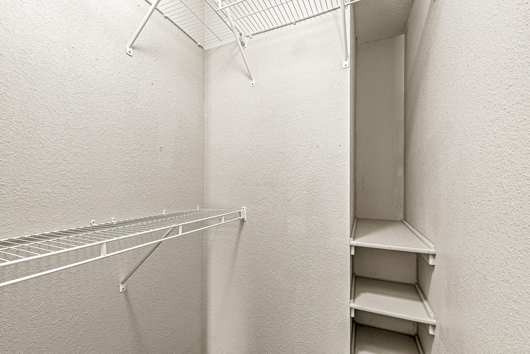
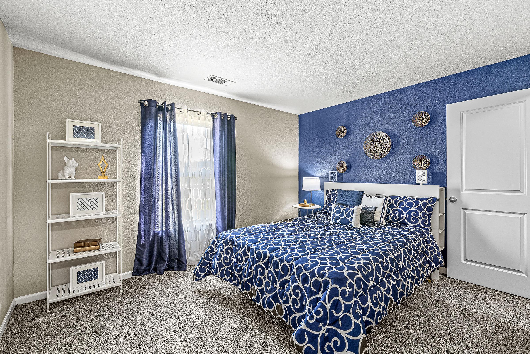
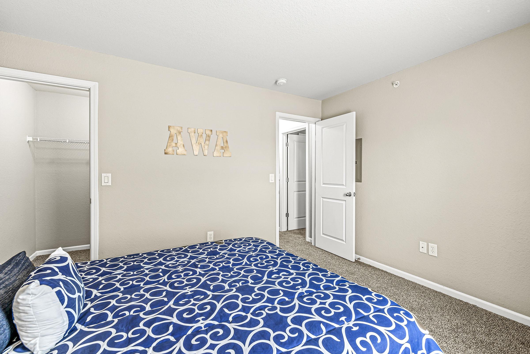
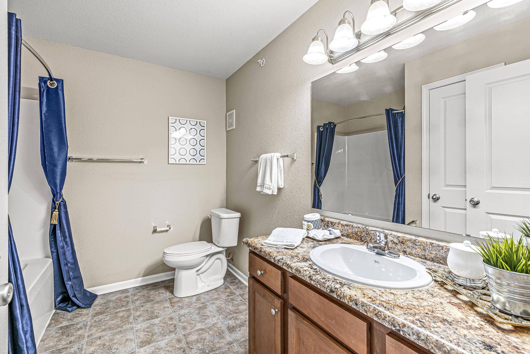
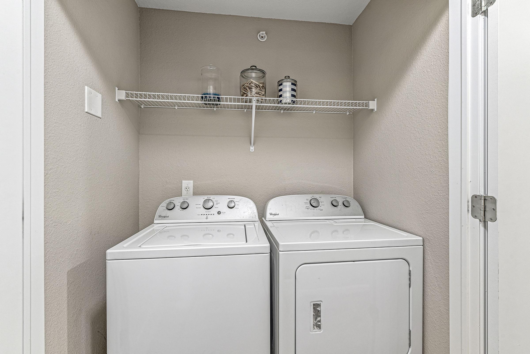
4 Bedroom Floor Plan
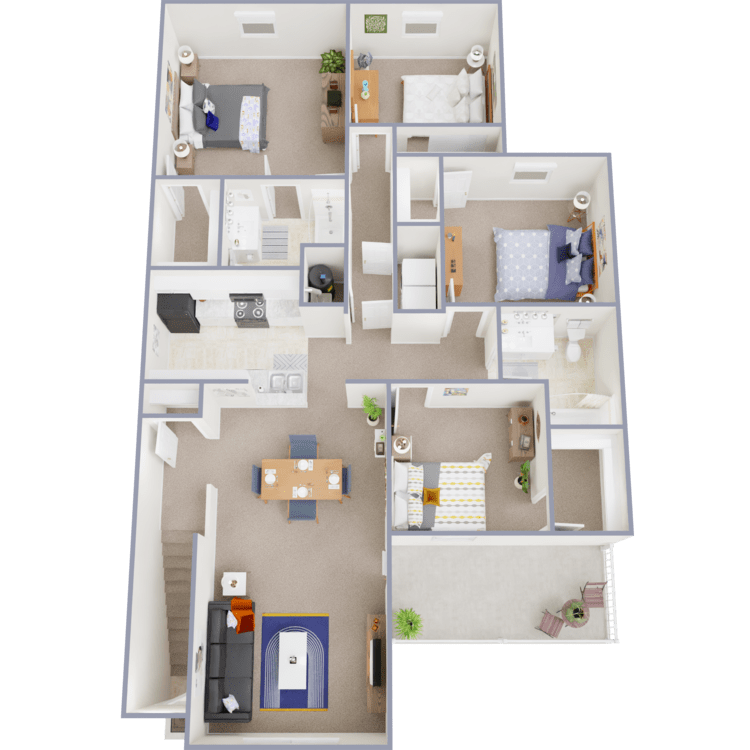
The Spruce
Details
- Beds: 4 Bedrooms
- Baths: 2
- Square Feet: 1415
- Rent: $1871-$1921
- Deposit: $300
Floor Plan Amenities
- New All-electric Kitchen
- Balcony or Patio
- Cable Ready
- Carpeted Floors
- Central Air Conditioning and Heating
- New Cabinetry
- Dishwasher
- Refrigerator
- Vinyl Plank Floors
- Views Available
- Washer and Dryer Connections
- Washer and Dryer in Home
* In Select Apartment Homes
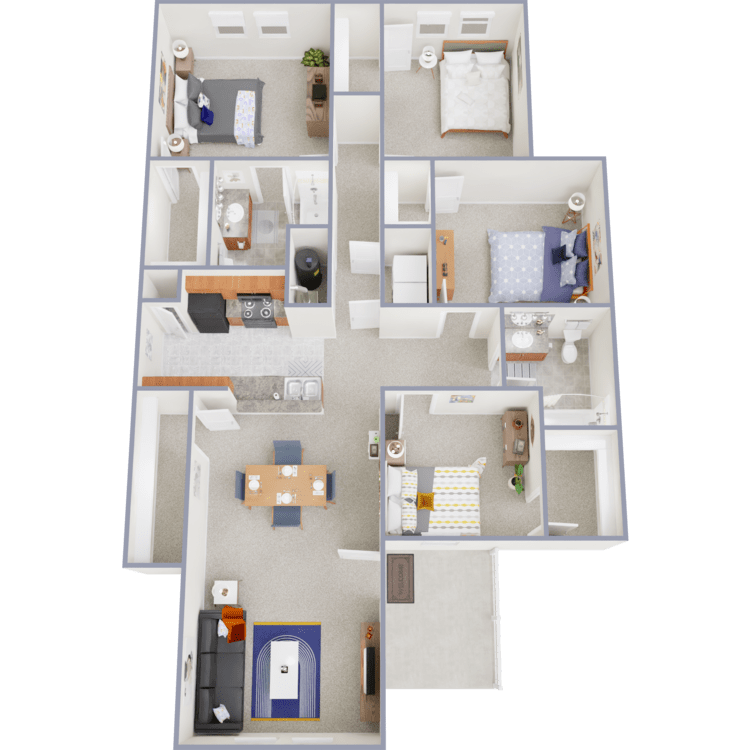
The Mulberry
Details
- Beds: 4 Bedrooms
- Baths: 2
- Square Feet: 1503
- Rent: $1871-$1921
- Deposit: $300
Floor Plan Amenities
- New All-electric Kitchen
- Balcony or Patio
- Brushed Nickel Hardware
- Brushed Nickel Light Fixtures
- Cable Ready
- Carpeted Floors
- Ceiling Fans
- Central Air Conditioning and Heating
- Dishwasher
- Private Entrance
- Refrigerator
- Vinyl Plank Floors
- Upgraded Countertops
- Views Available
- Walk-in Closets
- Washer and Dryer in Home
* In Select Apartment Homes
Show Unit Location
Select a floor plan or bedroom count to view those units on the overhead view on the site map. If you need assistance finding a unit in a specific location please call us at (833) 661-2216 TTY: 711.

Amenities
Explore what your community has to offer
Community Amenities
- Bark Park
- Beautiful Landscaping
- Cable Available
- Clubhouse
- Covered Parking
- Easy Access to Freeways
- Easy Access to Shopping
- Garage
- Guest Parking
- High-speed Internet Access
- On-call Maintenance
- On-site Maintenance
- Part-time Courtesy Patrol
- Pet-Friendly Community
- Picnic Area with Barbecue
- Play Area
- Shimmering Swimming Pool
- Short-term Leasing Available
- Basketball Court
- State-of-the-art Fitness Center
Apartment Features
- Balcony or Patio
- Brushed Nickel Hardware
- Brushed Nickel Light Fixtures
- Cable Ready
- Carpeted Floors
- Ceiling Fans
- Central Air Conditioning and Heating
- New Cabinetry*
- New Countertops
- New All-electric Kitchen
- Dishwasher
- Private Entrance
- Refrigerator
- Vinyl Plank Floors
- Upgraded Countertops
- Views Available
- Walk-in Closets
- Washer and Dryer in Home
* In Select Apartment Homes
Pet Policy
Pets Welcome Upon Approval. Breed restrictions apply. Limit of 2 pets per home. No weight restrictions. Non-refundable pet fee is $300 per pet. Monthly pet rent of $30 will be charged per pet. Please contact the leasing office for details. Pet Amenities: Bark Park Pet Waste Stations
Photos
The Driftwood


















The Pine




















Amenities
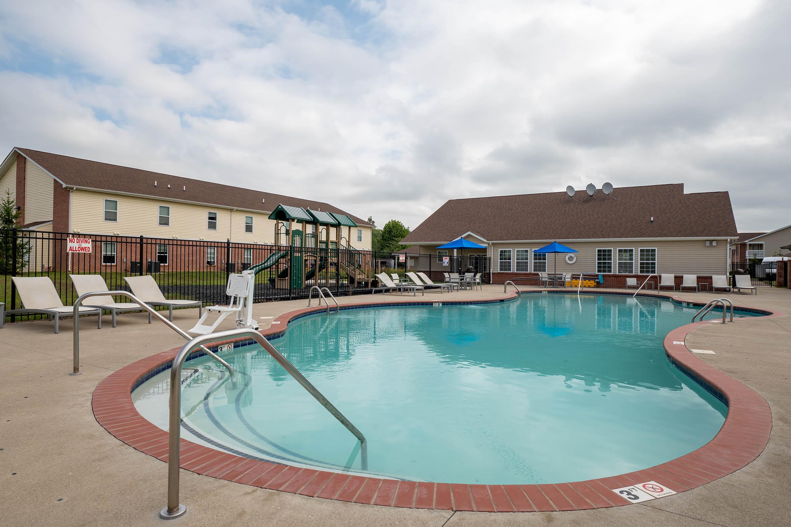
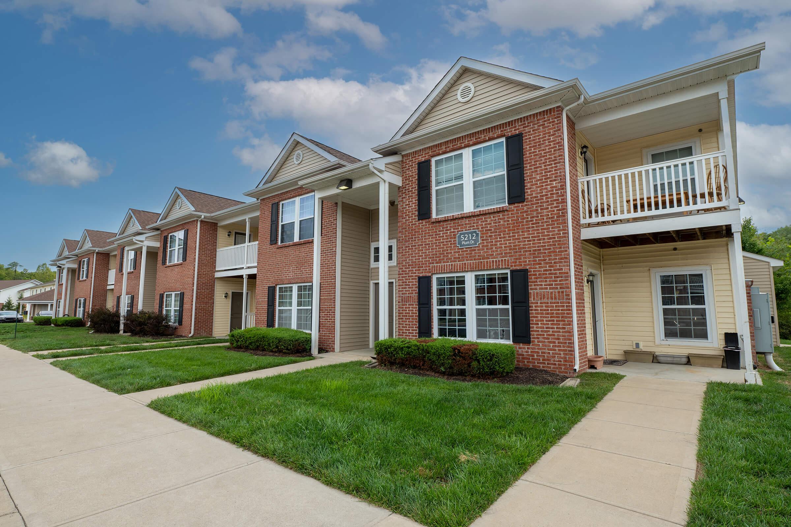
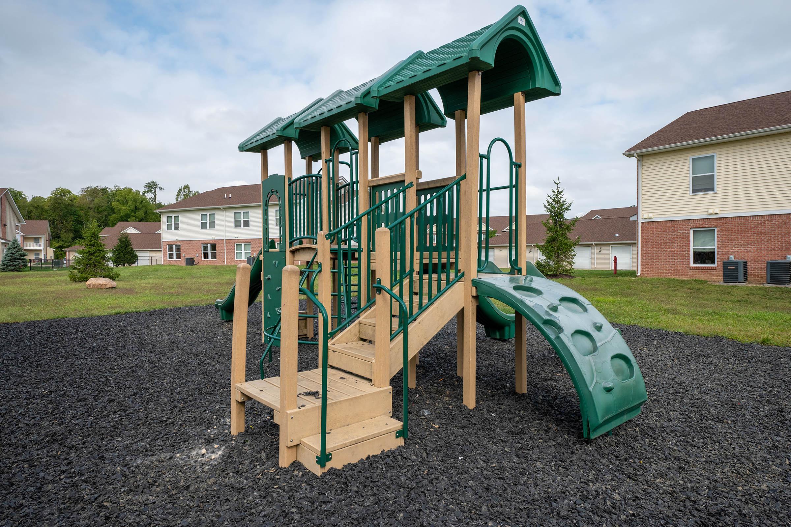
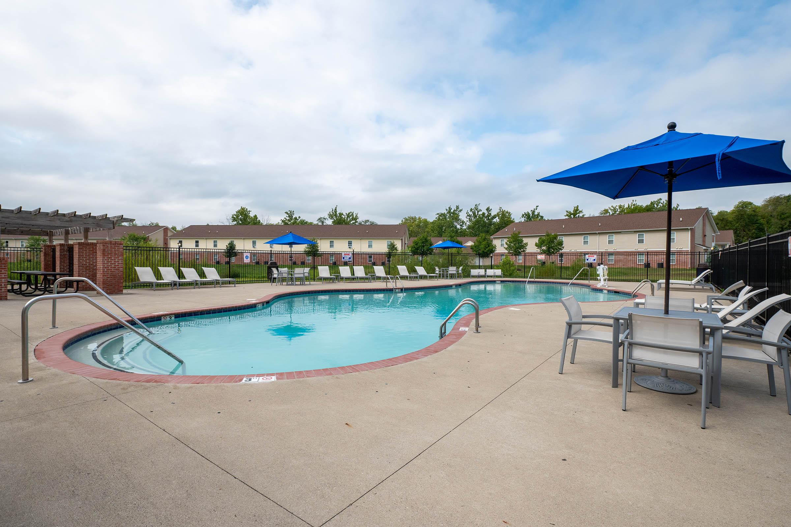
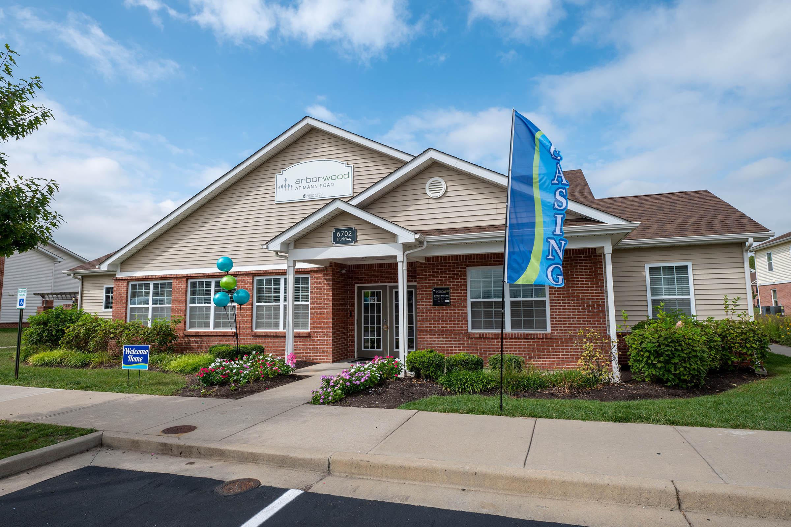
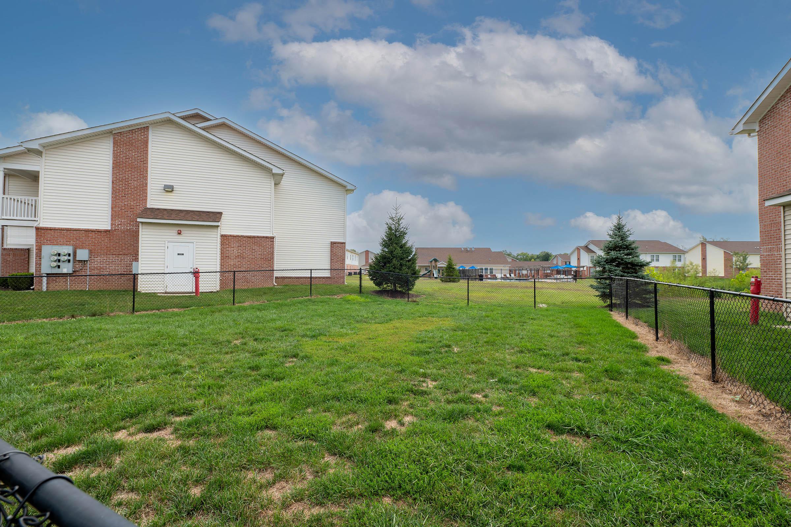
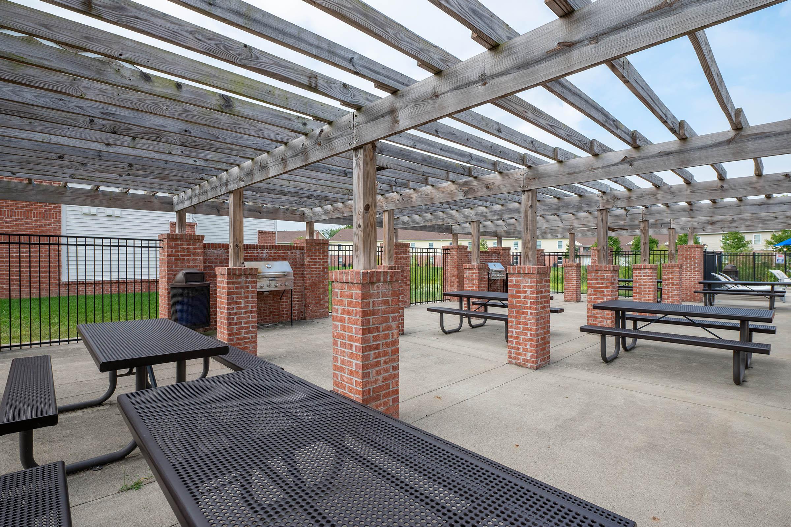
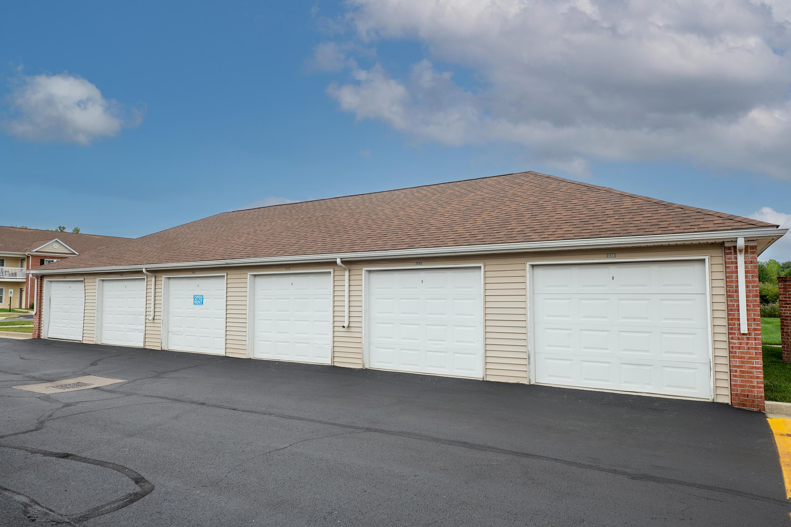
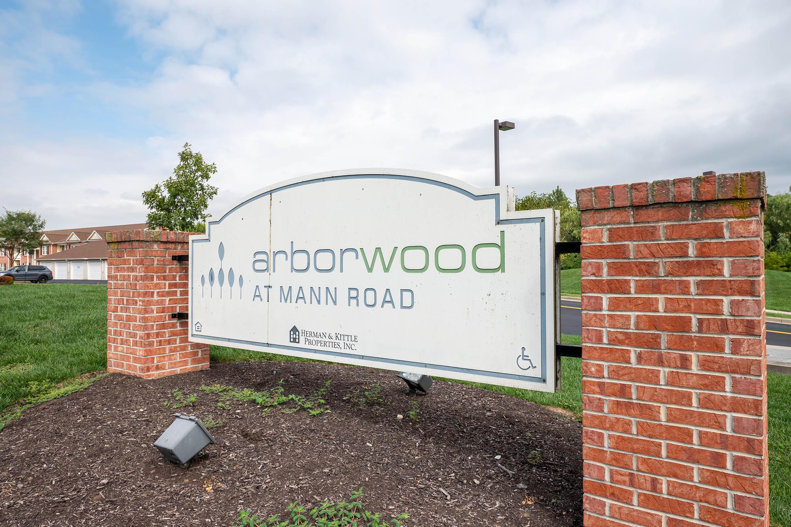
Neighborhood
Points of Interest
Arborwood Apartments
Located 6702 Trunk Way Indianapolis, IN 46221Bank
Elementary School
Entertainment
Fitness Center
Golf Course
Grocery Store
High School
Library
Mass Transit
Middle School
Park
Post Office
Restaurant
Salons
Shopping
University
Contact Us
Come in
and say hi
6702 Trunk Way
Indianapolis,
IN
46221
Phone Number:
(833) 661-2216
TTY: 711
Office Hours
Monday and Tuesday 10:00 AM to 6:00 PM. Wednesday 1:00 PM to 6:00 PM. Thursday and Friday 10:00 AM to 6:00 PM.